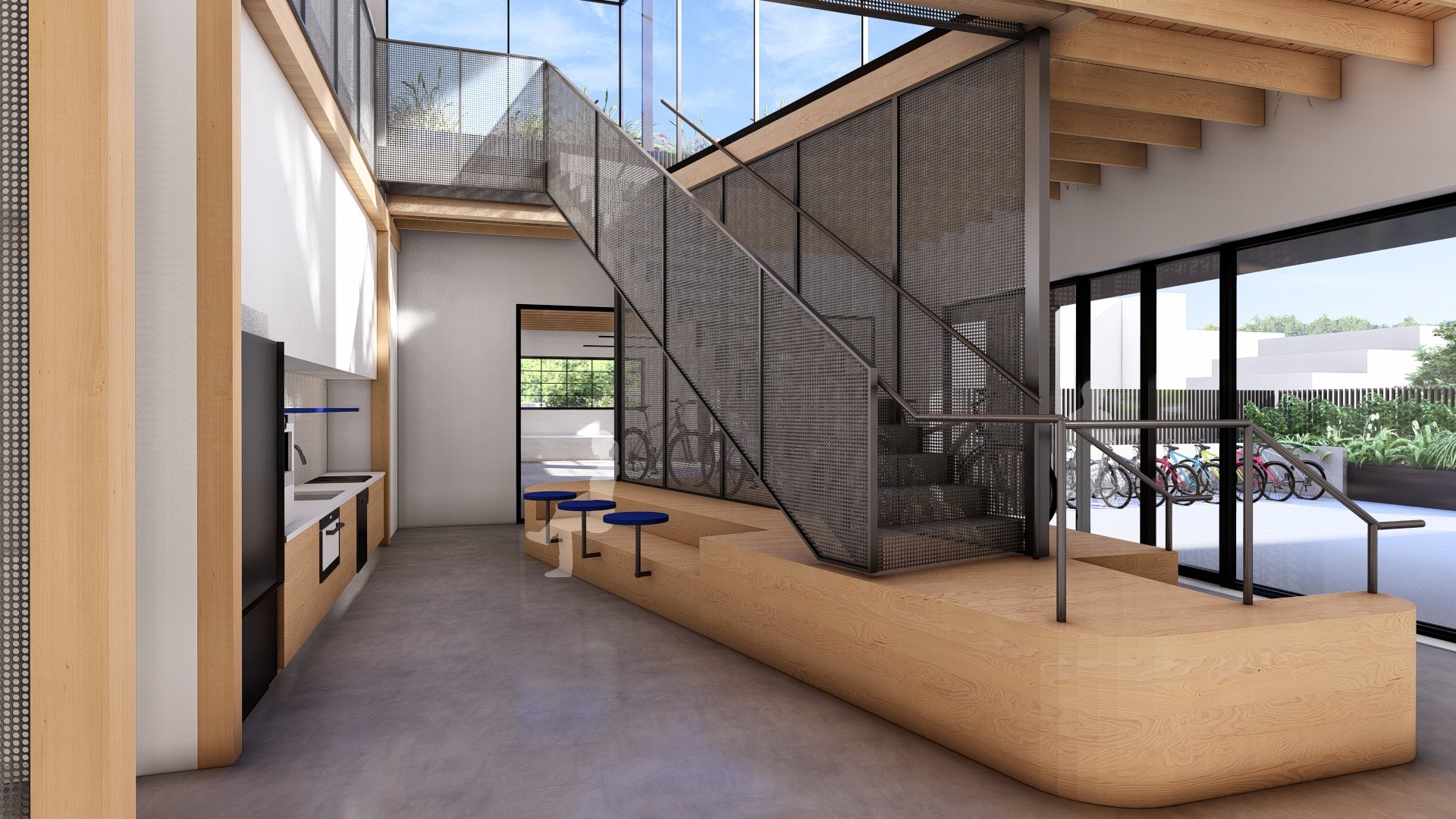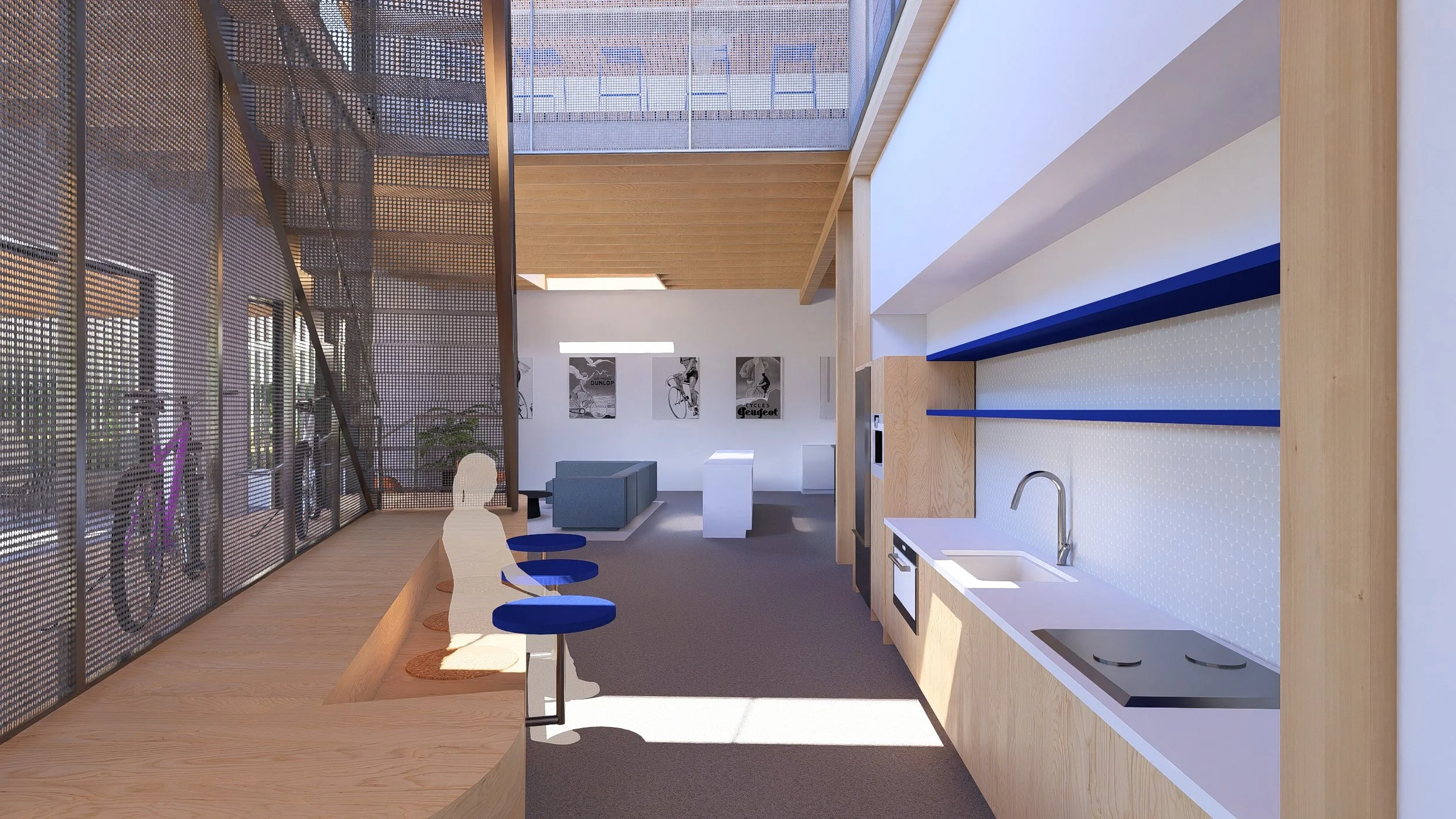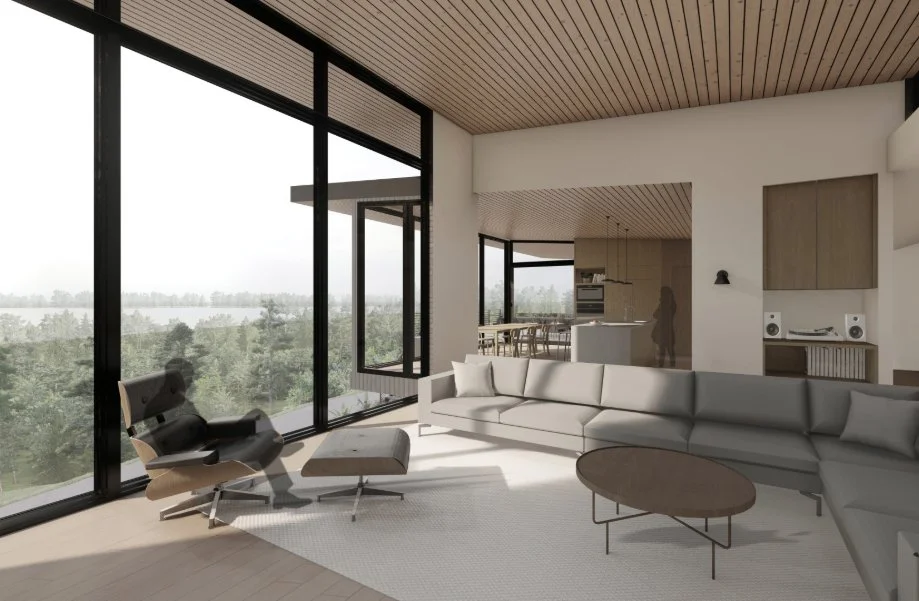
Firsthand Bike HQ
RBA was approached by Firsthand Bike to design a new headquarters in SW Portland that would support bicycle framebuilders through supplies, resources, and education. The canvas was an existing 1950s single story industrial building that was previously home to an office and warehouse.
RBA worked closely with Firsthand on a creative vision that included adding a partial second story to the existing building and a plaza/courtyard space within the previous surface lot. One half of the ground floor contains space for hosting framebuilding classes, and the other half is a shop space for builders to work on custom bikes.
Its new main entrance opens up to a double height space with a eye-catching stair that leads up to private offices and a roof deck space. The design team was inspired by industrial materials like perforated metal screening reminiscent of bicycle frame tubing, natural materials like plywood and cork, and pops of color that tie back to Firsthand’s branding.
Location: Portland, OR
Project Team: Risa Boyer, Olivia Snell, Amelia Best
Collaborators: Firsthand Framebuilding (Client)
Engineer: Grummel Engineering, LLC
Builder: Deform NW

Related














